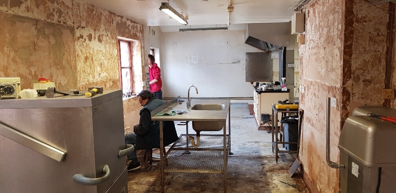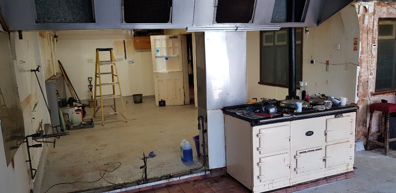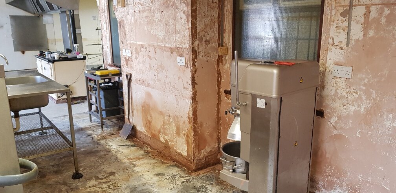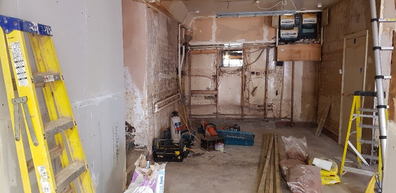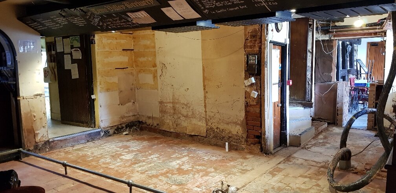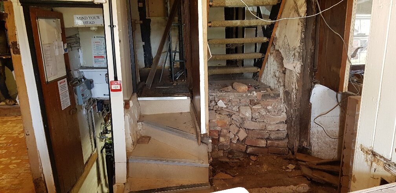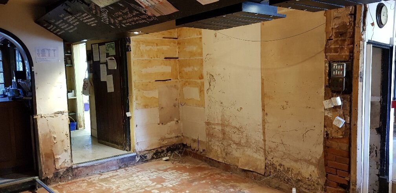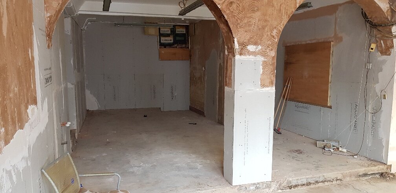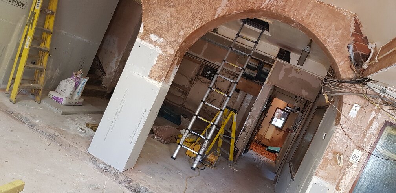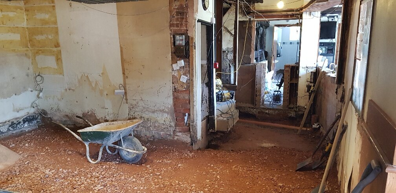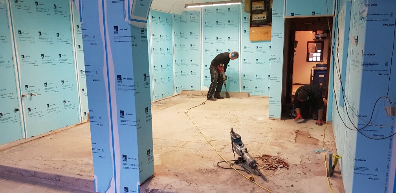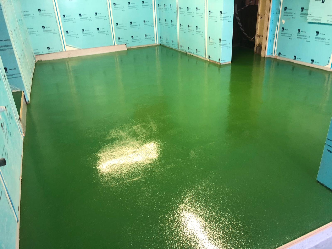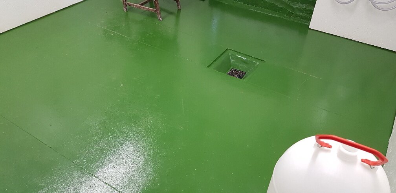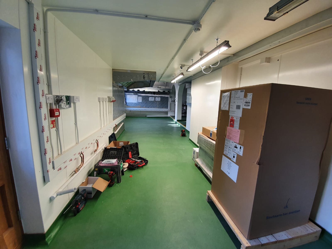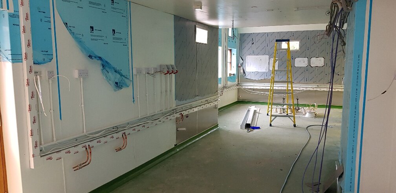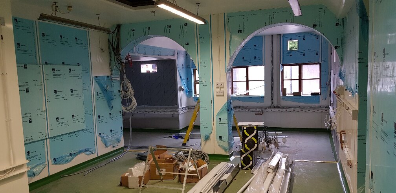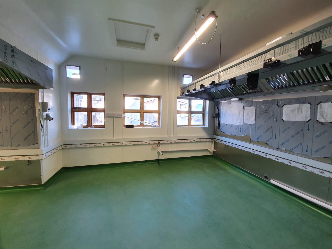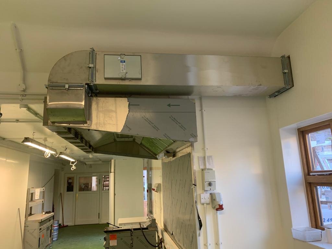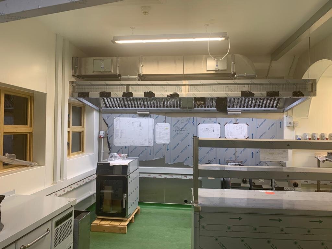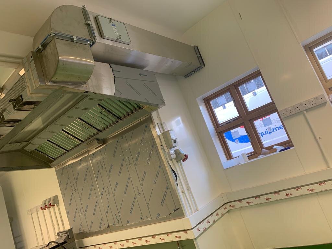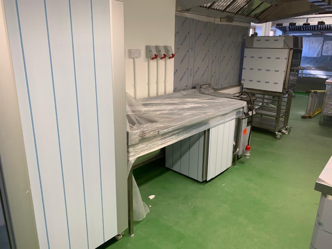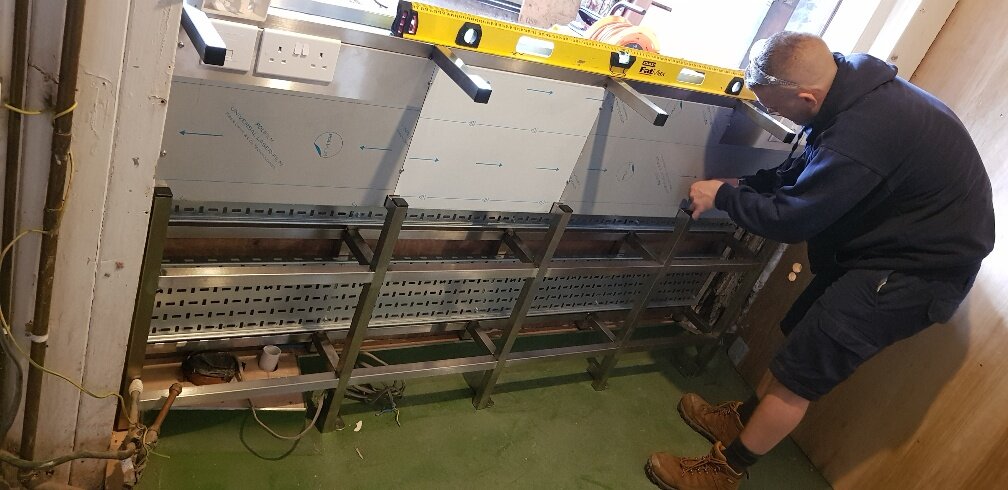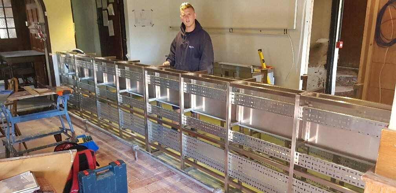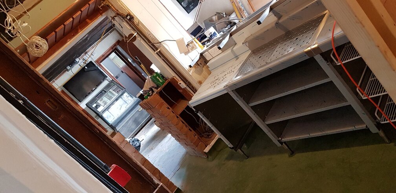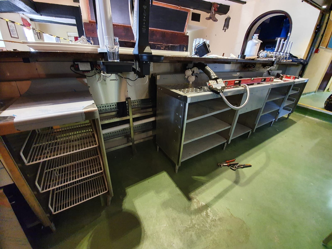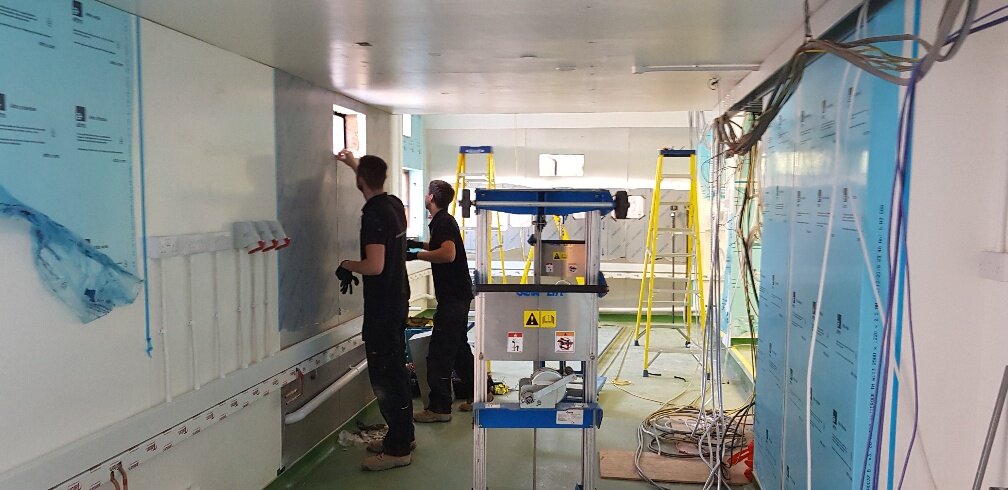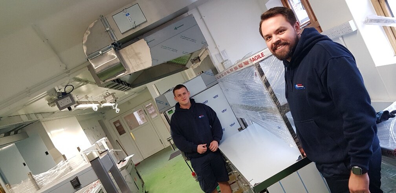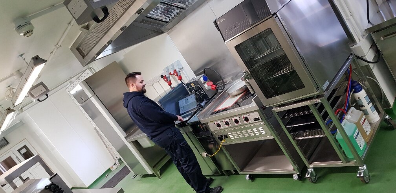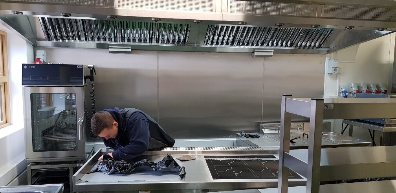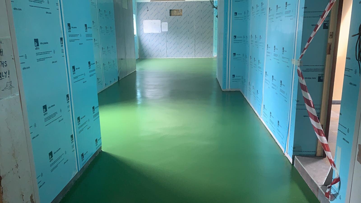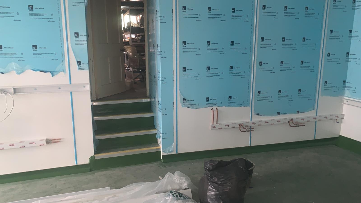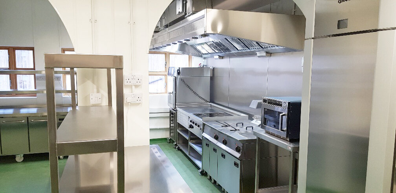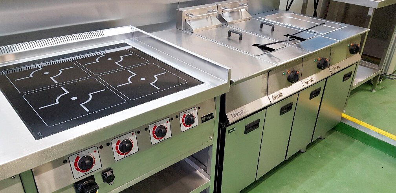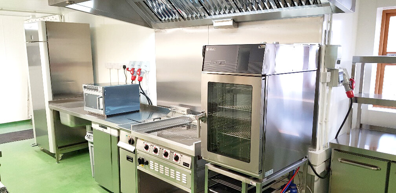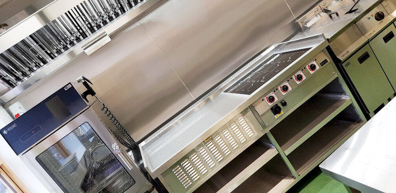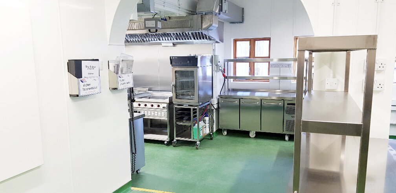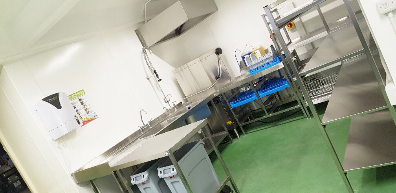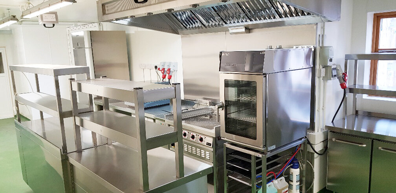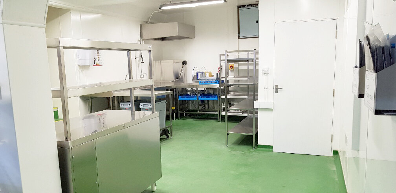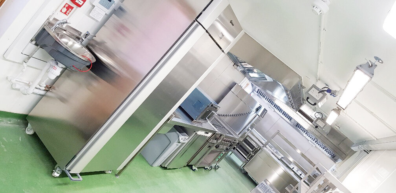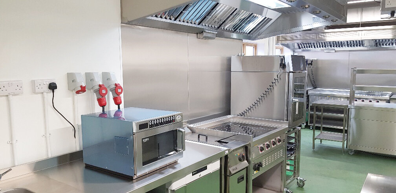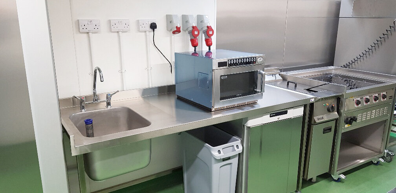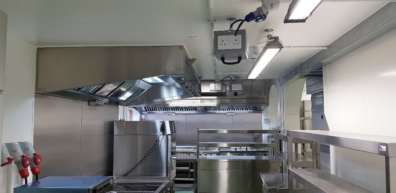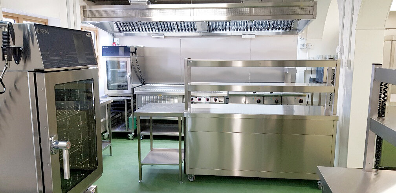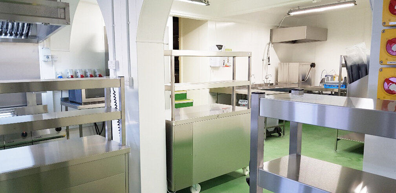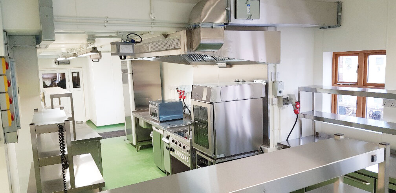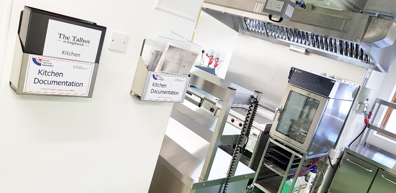The Talbot - Knightwick, Worcestershire
The Talbot at Knightwick is a Grade II listed traditional coaching inn which has been a well-known gathering point within the local community since the 15th century. Independently owned and managed by the Clift family for over 30 years, The Talbot is an award winning quintessential British pub with rooms located on the picturesque banks of the River Teme, with an ethos of keeping things simple and being authentic and excellent in everything they do.
In 2019 the pub was devastated by flooding due to being situated on the natural flood plain of the River Teme and as a result a complete refurbishment of the property including a new bar and commercial kitchen was required to get the business up and running again.
Due to the position of the pub and the inevitability that the river would burst its banks and flood the property again, insurers NFU decided to put a criterion in place that required the business to put together a plan of action to minimise future potential flood damage to the building and the property within. It was at this time when The Clift’s Surveyor engaged Target Catering Equipment as professional consultants for help and advice on carrying out the project.
PROJECT BRIEF
The aim was to design a flood resilient bar and commercial kitchen to replace the existing ones. The pub kitchen however did not house typical commercial kitchen equipment but had evolved over many years from using wood and coal solid fuel cooking stoves, to a Farmhouse style kitchen incorporating multi-oven oil fired AGA and LPG gas fired equipment.
The kitchen equipment and layout would need to facilitate a traditional British hearty pub food menu, which focused on using only the freshest ingredients from suppliers in the local community and produce gathered from their very own kitchen garden and allotment.
With the previous running costs of oil and LPG gas fired equipment within the kitchen at a high and a three-phase electrical power supply available at the property, Target suggested this would also be an ideal opportunity to consider ways in which the pub could improve its energy efficiency and minimise ongoing running costs.
Owner and Chef Annie was initially reluctant to replace the much-loved inefficient AGA which she favoured for her unique cooking techniques and recipes that made the Talbot what it was to date, however agreed and decided, based on Target’s recommendations that it would be best to proceed with an all-electric commercial kitchen design incorporating the very latest commercial induction cooking technology.
THE PROCESS
Target’s commercial kitchen design team worked together with the owner/chef, surveyor and management and prepared a design for a completely mobile and modular commercial kitchen which could easily be disconnected and moved safely out of reach of the flood water via enlarged kitchen access doors, prior to a known flood risk situation, meeting the criteria of the insurers and the client’s operational needs.
The kitchen was situated across two levels within one section of the property which subsequently made up the upper kitchen area and lower kitchen area. The lower kitchen was designed with two prep areas favoured by Steve Thorley, Annie’s right hand man and operations manager, with dedicated prep sinks and Gram refrigerated counters, Robotcoupe prep machines and a floor standing planetary mixer. A starters/desserts section complete with Houno CombiSlim 10 grid combination oven, bespoke Target solid top induction stove, Lincat Opus 800 fryer and hot cupboard with heated gantry. A main cookline with another Houno CombiSlim 10 grid combination oven, bespoke Target solid top induction suite, Lincat Opus 800 fryers and chip scuttle and service pass with Lincat hot cupboard with heated gantry, two stacked microwaves and Gram refrigerated counter with gantry over.
As the cooklines were designed to be made up using all electric catering equipment, there would be no harmful by-products of combustion, as with gas cooking equipment, which would normally need to be removed using an expensive gas interlocked balanced exhaust and tempered mechanical supply air ventilation system. Instead, two Britania kitchen ventilation canopies exhausting at low level through an external wall could be used, keeping kitchen ventilation system costs to a minimum, not to mention being simple and easy to keep clean.
In the upper kitchen area was a new pot wash area, consisting of dirties drop off and clearing station with double bowl dish wash inlet tabling complete with spray arm and lever arm taps, a Meiko Gio pass through dishwasher, outlet tabling and four tier stainless steel drying/storage racking. In order to minimise the risk of blocked drain issues the dishwash system was to be fitted with a drain maintenance system including a GreasePak bio enzyme dosing module and BioCeptor FOG interceptor and treatment unit. Mechline Basix handsfree handwashing facilities were also located around the kitchen and at the entrance/exit points of the kitchen in accordance with Covid-19 health and safety operational guidelines to ensure sufficient handwashing facilities would be available to anyone entering the kitchen space.
The front of house bar area incorporated Lincat IMC Bartender modular bar units and bespoke stainless-steel fabrication from Target along with a Hoshizaki ice machine and Classeq glass washer for a dedicated glass washing facility. By using modular bar units again in the event of a flood these could be uplifted and moved to safety to ensure minimal damage.
Once the layout designs and equipment specification had been approved, all the necessary mechanical and electrical service drawings were prepared and provided to suit the proposed kitchen and bar layouts. Contractors could then set to work installing all new services. The point was made to make sure all electrical connection points were made at high level well above the historic and most recent flood levels, noted as the highest so far. All electrics were installed to the very latest IET regulations providing personal protection from electric shock.
With the existing walls and floors suffering from flood damage, Target recommended new wall and flooring finishes that would be resistant to future flooding. Following the difficult task of preparing the building’s sub floors, new Altro resin coved floors and Altro white rock hygienic panels were installed, making for an easy to clean sterile kitchen environment that would minimise the potential for water damage in the future.
Once the kitchen shell was complete with the mechanical and electrical services installed, it was just a case of installing the equipment which could be easily rolled into position and plugged in ready to go.
THE END RESULT
Owner and chef Annie was nervous about using the new technology, however soon warmed to it following on-site training provided by equipment manufacturer’s development chefs for each individual pieces of cooking equipment. The fear of cooking using induction was soon overcome when it was used to cook her mother’s much loved porridge recipe just as she had done for years under her mother’s discerning eye on her old faithful AGA that the Target solid top induction replaced.
The handover was completed and despite facing so many obstacles, the Talbot was once again after such devastation, ready, willing, and able to return to the new normal hospitality industry following the lifting of the 2nd Covid-19 lockdown on the 2nd of December 2020.


